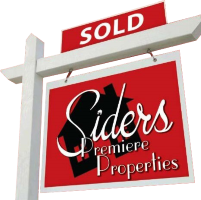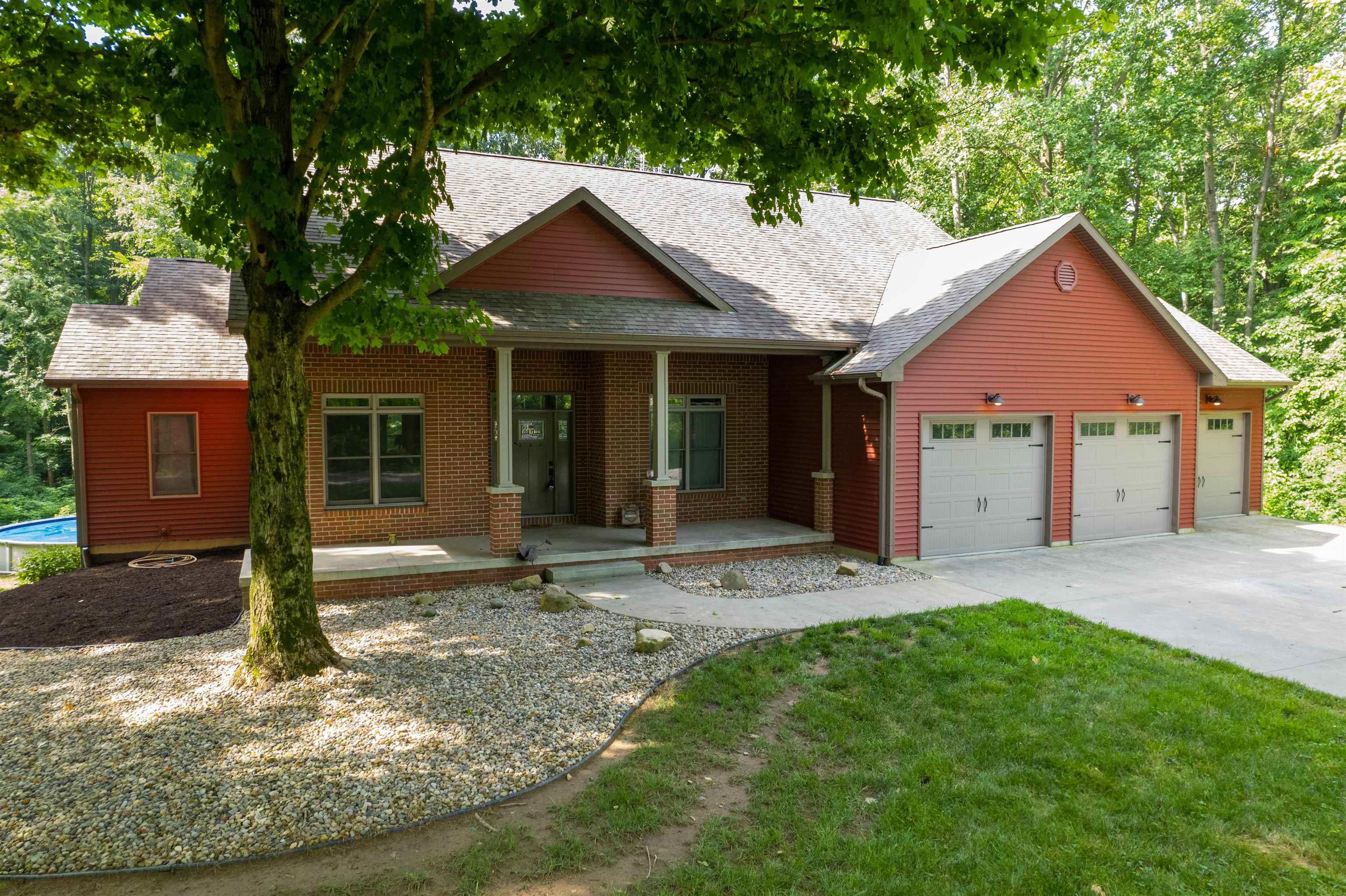|
|
4881 W 895 N Roann, IN 46974 |
|
MLS #: 202227842 - $575,000 |
Settled in 6.301 acres of woods, this 9 year old custom built one story home with a finished basement has it all! Grand entry with an open concept living room with gas log fireplace, eat in custom kitchen with granite countertops and all appliances included, and private den/home office. The dining area leads to an upper level deck overlooking the scenery. The main bedroom en suite features a large bathroom with double vanities and double closets plus a tiled shower. This beautiful suite overlooks the wooded back yard. Two additional bedrooms plus a bath in between are perfect for the kids or guests. Head down the wide open basement stairway to a finished family room with fireplace and recreation room. One more bedroom, another full bath, and loads of storage are present. Walk out the french doors to your backyard oasis complete with huge above ground pool and fire pit. Plenty of room in the 3 car attached garage. The entire home has custom trim and high end fixtures and features. Geothermal, 2 water heaters, all appliances, above ground pool and all equipment, 300 amp electrical service, water softener, LP tank all included. Ready to move right into and enjoy the rest of summer!
Listing Details:
| County: | |
| Township: | Pleasant |
| Style: | One Story |
| School Dist: | Manchester Community |
| Apx Age: | 9 |
| Rooms: | 10 |
| Bedrms: | 4 |
| Baths: | 3 |
| Half Baths: | 0 |
| Apx Acres: | 6.301 |
| Lot Size: | 950X300 |
| Parcel: | 85-06-20-100-018.000-012 |
| Apx SF 1st Flr: | |
| Apx SF 2nd Flr: | |
| Apx SF 3rd Flr: | |
| Apx SF Bsmt: | 2553 |
| Apx BG Fin SF: | |
| Apx Tot SF: | 5106 |
| Garage Dim: | 40 x 24 |
| Annual Taxes: | $2,035.45 |
| Windows: | Brick,Vinyl |
| Amenities: | Breakfast Bar,Ceiling-9+,Closet(s) Walk-in,Countertops-Stone,Deck Open,Detector-Smoke,Dryer Hook Up Electric,Foyer Entry,Garage Door Opener,Kitchen Island,Natural Woodwork,Open Floor Plan,Patio Open,Porch Covered,Range/Oven Hook Up Gas,Tub/Shower Combination,Main Level Bedroom Suite,Great Room,Main Floor Laundry,Washer Hook-Up,Custom Cabinetry |
| Sale Includes: | Dishwasher,Microwave,Refrigerator,Washer,Dryer-Electric,Pool Equipment,Range-Gas,Water Heater Electric,Water Softener-Owned |
| ROOM | DIM | LEVEL |
| BR 1 | 13 x 16 | Main |
| BR 2 | 15 x 12 | Main |
| BR 3 | 14 x 11 | Main |
| BR 4 | 14 x 20 | Basement |
| BA 1 | ||
| BA 2 | ||
| BA 3 |
| ROOM | DIM | LEVEL |
| DR | 14 x 12 | Main |
| FR | 27 x 23 | Basement |
| LR | 15 x 20 | Main |
| KIT | 14 x 15 | Main |
| BRK | ||
| OTH | ||
| UTL |
| Directions: | State Road 15 to 895 N at Cherry Spring Estates |
Listed By:
Andrea Greer markham of Manchester Realty
812 W Main St
North Manchester, Indiana 46962
Email:
Office: 260-982-6168
Cell: 260-571-3778
IDX information provided by the Indiana Regional MLS. IDX information is provided exclusively for consumers’ personal, non-commercial use and may not be used for any purpose other than to identify prospective properties consumers may be interested in purchasing. Data is deemed reliable but is not guaranteed accurate by the MLS.
IDX information updated on February 25, 2026 at 2:00AM.
 Lori Siders
Lori Siders
